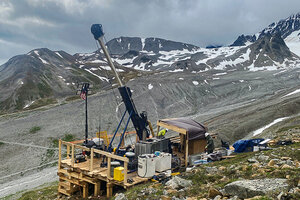Given the climate crisis’s unpredictable weather patterns and the myriad problems plaguing the UK social housing landscape, it is time for architects to take action, writes Daniel Pöhner
Solids IJburg in Amsterdam (picture: Baumschlager Eberle Architekten)SharelinesGiven the climate crisis’s unpredictable weather patterns and the myriad problems plaguing the UK social housing landscape, it is time for architects to take action, writes Daniel Pöhner #UKhousing
Vulnerable people continue to face unstable, costly and poor living conditions in the UK. Recent heat waves highlighted the need for housing stock to be resilient enough to withstand rising temperatures, as older housing is ill-suited to our changing climate and reliance on cheap fossil fuels.
So how do we design social housing that is cost effective for both providers and residents, energy efficient and adaptable to the unpredictable nature of our climate? This seems like an insurmountable challenge – and will require innovation and collaboration between sectors, professionals and stakeholders.
It can be argued that the UK doesn’t prioritise the longevity of its social housing, not only in terms of technical implementation, but also in its conception and visual design.
Building cheaply is more expensive in the long run, and we need to move beyond the typical 30 to 50-year timeline of the real estate industry and look further ahead.
This is particularly relevant in residential construction, where we witness the detrimental consequences of cheap and fast construction. A shift in perspective could reduce the need for constant new builds, while also encouraging the exploration of converting and retrofitting older buildings.
Planning architecture with an emphasis on adaptability provides a conceptual framework for change. This innovative approach enables the creation of open spaces that can be tailored to individual needs.
Without the limitations of a specific building function, it is possible to provide a wide variety of living environments, from senior living to inter-generational living and live-work spaces.
Our Solids IJburg project in Amsterdam was built without the need for pre-defined floor layouts. Adaptability translates into longevity and the ability to respond swiftly and cost-effectively to evolving lifestyles in future council housing.
“Planning architecture with an emphasis on adaptability provides a conceptual framework for change”
In the context of social housing, communities benefit directly from the reduced construction costs, technical infrastructure and energy expenses.
In Europe, traditional small families only make up 40%-45% of social housing occupancy and uses are constantly changing; as children leave their family homes, occupiers downsize to accommodate a new lifestyle.
Adaptability also allows councils to optimise their flexibility and simplifies space management, as it reduces the need for new construction.
Vienna is a shining example of a robust social housing system and prioritises housing as a basic human right. Perhaps this is partly due to the lack of stigma around social housing in the Austrian capital, with more than 60% of inhabitants living in subsidised housing.
Aspern Seestadt, an 800-acre community situated on a former brownfield site in the city, embodies a circular economy, featuring an artificial lake at its heart. Upon completion in 2030, it will house over 25,000 residents and 20,000 workplaces. This environmentally conscious development has been designed to mitigate energy consumption and extreme summer temperatures.
Similar examples of efficient social housing design can be found in Paris, where architecture firm Barrault Pressacco has completed a scheme in the city’s 11th district. Comprising 17 apartments, the building uses stone and hempcrete [a type of bio-based concrete] in its construction, and features outdoor terraces for its residents.
“Architects have the power and the responsibility to lead the way in designing a future of housing stock that is fit for people and the planet”
Residential construction has specific requirements, making the process of innovation challenging. We have employed our 2226 concept in housing projects to address these challenges. The concept aims to reduce energy and emissions associated with building by eliminating the need for conventional heating and cooling systems. This has been tested in a subsidised housing scheme of 24 environmentally friendly flats in the new Confluence district in Lyon.
Architects have the power and the responsibility to lead the way in designing a future of housing stock that is fit for people and the planet. It is crucial that we adopt and explore the solutions already available and prioritise the climate crisis. Innovation in the UK’s housing sector will play a pivotal role in achieving its goal of reaching net-zero emissions by 2050.
However, we must act now to design and build our homes of the future, ensuring they minimise energy consumption and can adapt to the inevitable impacts of the climate crisis.
It’s time for both architects and clients to move away from the business as usual approach and seek forward-looking solutions.
Daniel Pöhner, director, Baumschlager Eberle Architekten
Sign up for our daily newsletter


